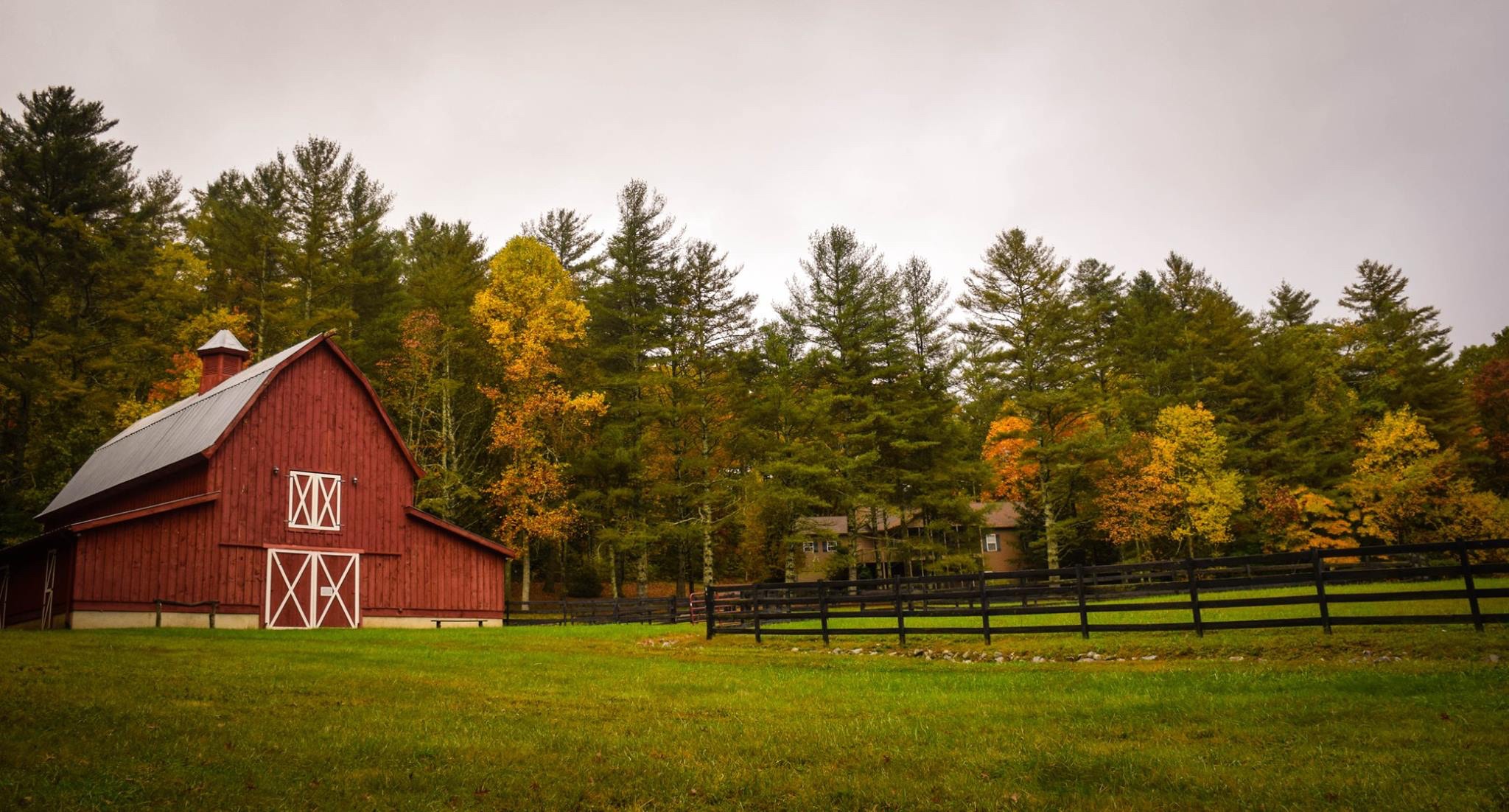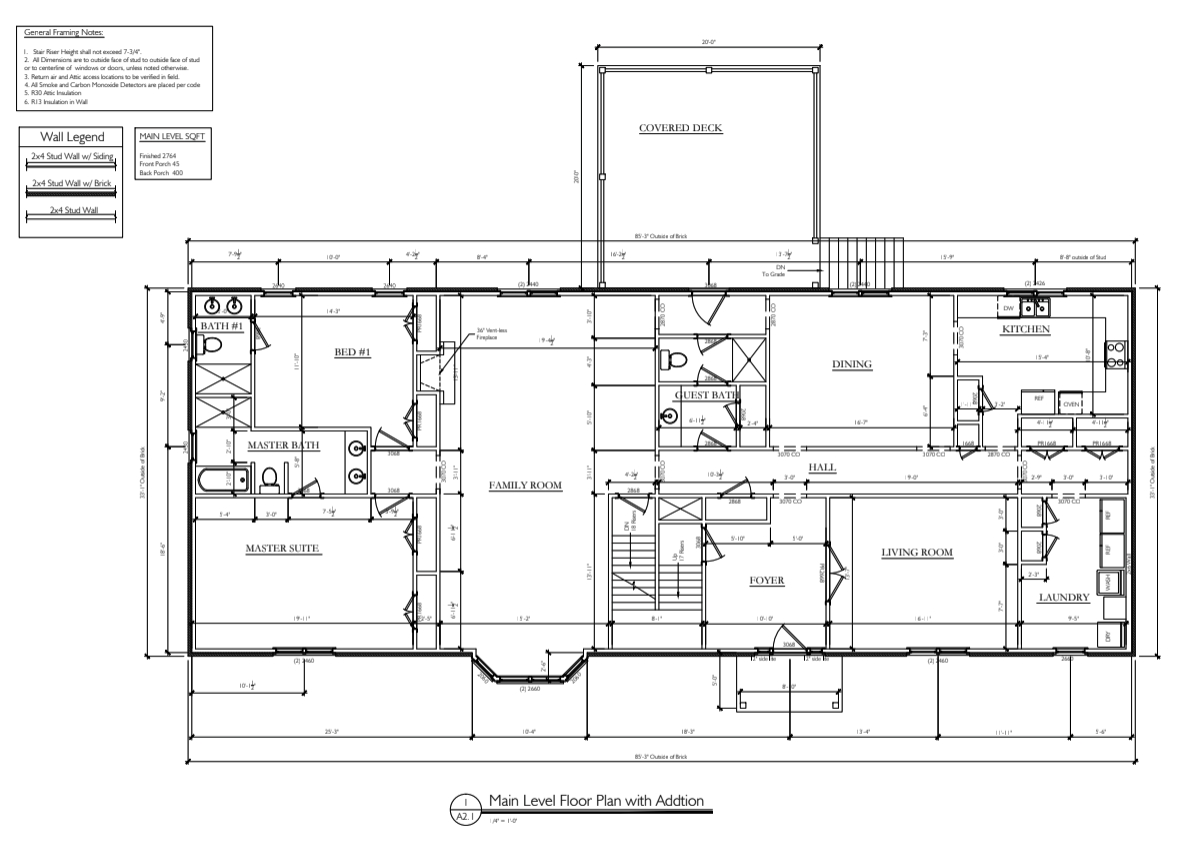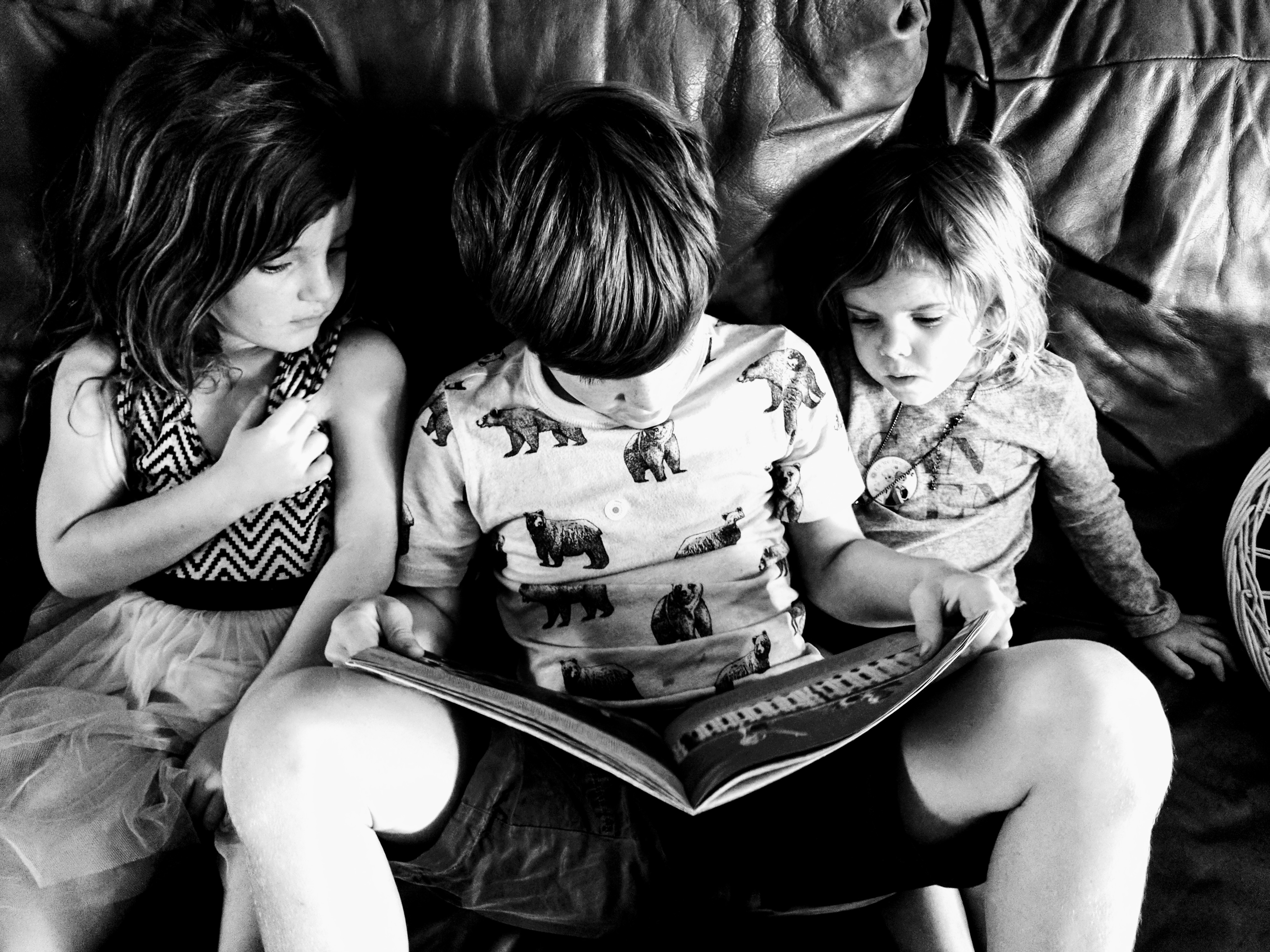
Goals for Phase 1: 2018-2020
- Begin housing emergency shelter/police protective custody children ages: 0-10
- Begin housing a teen mom and her child.
- Search for and secure a counselor or counselors to work with children and families on site
- Search for, secure and train mentors
- Begin hosting foster/at-risk children and their families at the farm on weekends for farm related activities such as horseback riding and cook-outs.
- Secure funds and begin building a second home on property
- Begin housing foster/at-risk girls ages 8-15

Goals for Phase 2: 2020-2023
- Continue hosting families
- Secure funds and begin building a third home on the property
- Search for and secure a family to live in home #3
- Begin housing foster/at-risk boys ages 8-15
During Phase 2 we will house boys and girls in separate homes who are in the foster care system ages 3-18. These children will be housed together in homes that have a married couple as house parents that are trained as counselors. Youth in these programs will also be trained in life and job skills in order to be prepared for life on their own or to continue on to college.

Goals for Phase 3: 2023-2026
- Continue hosting families
- Secure funds and begin building a fourth home on the property
- Search for and secure a family to live in home #4
- Begin housing foster/at-risk children
During Phase 3 we will house children that are considered at-risk to enter into state custody. They will stay for a designated amount of time that will be set up through a case manager. The main goal of the program will be to get these children back home by means of mandatory family counseling and life skills training. One of the requirements for staying at the farm will be that both parents and children will be involved in at least weekly mediation and counseling.
The Homes
Building 1: The Main House
This would be the home that the farms executive director and his family live. This home would be a place where teen mothers stay as well as a place for foster children who need temporary placement, especially family groups of two or more or are in PPC/Police Protective Custody. Weekly meetings and dinners would also occur here giving everyone working on the farm an opportunity to get together and communicate. This home will hopefully already be established on the farm when it is acquired. The other buildings, if not already established, will be built once the funds are there to complete the project.
Building 2: Sibling Group Home
This would be the home where sibling groups that are in state custody would stay until they are reunited back with their families or adopted by a family. Youth in this home will be given the opportunity to be homeschooled or go to a Christian school during the school year. There will be a limit of eight beds in this home where permanent house parents will live with the youth. Each youth will have a case plan outlined that the house parents will use as a guideline.
Building 3: Girls Home
This would be the home where girls that are in state custody would stay until they are reunited back with their families, adopted by a family or turn eighteen and are ready to go either to college or out on their own. Youth in this home will be given the opportunity to be homeschooled or go to a Christian school during the school year. There will be a limit of eight beds in this home where permanent house parents will live with the youth. The main job of the parents will be to provide a loving Christian based home environment. Each youth will have a case plan outlined that the house parents will use as a guideline. If a teen ages out of the foster care system while still with us, they will have been given the tools needed to be on their own but always welcomed as family.
Building 4: Boys Home
This would be the home where boys that are in state custody would stay until they are reunited back with their families, adopted by a family or turn eighteen and are ready to go either to college or out on their own. Youth in this home will be given the opportunity to be homeschooled or go to a Christian school during the school year. There will be a limit of eight beds in this home where permanent house parents will live with the youth. The main job of the parents will be to provide a loving Christian based home environment. Each youth will have a case plan outlined that the house parents will use as a guideline. If a teen ages out of the foster care system while still with us, they will have been given the tools needed to be on their own but always welcomed as family.
Building 5: Temporary Home
This home will be for kids ages 7-16 who are “troubled”, “at-risk” or “runaways” and have been placed into our up to six month long but as short as one month long programs. Youth in this home will be given the opportunity to be homeschooled or go to a Christian school during the school year. Permanent house parents will also reside in this home and perform the same functions as the boys and girls home. Each youth will have a case plan outlined that the house parents will use as a guideline. House parents, farm directors and youth’s parents will work together with the goal in mind of getting the child back into the home in a positive way in a reasonable amount of time.
Building 6: The Barn, Stable and Riding Facilities
The barn will perform typical barn functions. It will be used as a place of storage for farm equipment and also as a home for some of the animals. Educational activities will also take place here. Equine therapy will be done in these areas where our children will learn how to care for, interact with and ride our horses. This will also be an area where families will come and spend time together.
Building 7: Recreation Center and Chapel
This building would have a gym with a basketball court that would also be used as a chapel area. Many different activities could be included in the gym area such as a rock climbing wall, volleyball, and other sports activities. The gym would also be used a facility to hold community type functions as well as where all of the parents of the kids housed on the farm come for a monthly celebration. This would also have a kitchen and dining area.




